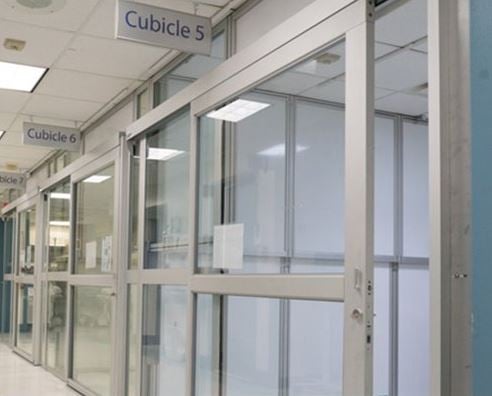Temporary Construction Walls: 3 Tough Renovation Challenges… Solved!
1. AdventHealth
Altamonte Springs, Florida
Project: AdventHealth is in the process of building six identical facilities that span multiple counties across Central Florida.
Team: Modern Containment, Austin Commercial and AdventHealth




We were there from 7:00 PM to 1:00 AM. In six hours, we completed 250’ of tall wall on two floors.
Mike Morton Modern Containment
Equally important, choosing the LiteBarrier temporary wall system enabled Mike and one other worker to get in and out of the job quickly.
“We were there from 7:00 PM to 1:00 AM. In six hours, we completed 250’ of tall wall on two floors,” Morton said. “With LiteBarrier, another benefit is transport. You can fit so much more in the same space – basically twice as much per cart.”
As a STARC rental partner, Modern Containment owns about 1,000’ of LiteBarrier. Recently, the company began adding RealWall™ to its inventory for customers requiring a heavier duty solution. RealWall provides the same lift-and-drop assembly as LiteBarrier while reducing renovation noise up to 50%. Like LiteBarrier, RealWall exceeds ICRA Class IV/V and ASTM E84 requirements while delivering unmatched durability and stability.
2. Eskenazi Health
Indianapolis, Indiana
Project: A 17-month-long renovation to Eskenazi Health’s 16,000 square foot mental health wing, the Kathi & Bob Postlethwait Mental Health Recovery Center, located at the Sidney & Lois Eskenazi Hospital.
Team: The Hagerman Group and Eskenazi Health facility crews.



Regular construction walls would not have held up to the day-to-day impact presented by the patients.
Brian Rednour Eskenazi Health
And because the construction noise was virtually eliminated, patients and doctors were able to work every day of the construction process.
“Regular construction walls would not have held up to the day-to-day impact presented by the patients,” said Brian Rednour, Facilities Project Manager for Eskenazi Health. “We bought the STARC systems panels. We have them here at the hospital and our own crews can actually use the panels in future projects in our mental health area, and in other areas.”
3. SUNY Downstate Health Sciences University
Brooklyn, New York
Project: Creating additional patient surge capacity at SUNY Downstate Health Sciences University, the only academic medical center in Brooklyn. The need arose during the height of the COVID-19 outbreak, when then-Governor Andrew Cuomo designated SUNY Downstate as one of only three hospitals in the entire state that would treat patients with COVID-19 exclusively.
Team: Alvin Dunaisky is Assistant Director for Major Hospital Projects at SUNY, specializing in healthcare projects. He works with a Design and Construction group of engineers, architects, and interior designers who are responsible for everything from simple office renovations to new buildings.


We were able to work with STARC’s engineering department to create a rendering of what the finished installation would look like, which allowed me to show how the solution fit the bill with the Emergency Preparedness department.
Alvin Dunaisky SUNY Downstate Health Sciences University
STARC’s temporary walls and accessories – including RealWall™, LiteBarrier™ and FireblockWall™ – are ideal for infection control during a pandemic, or containment during occupied renovations.
